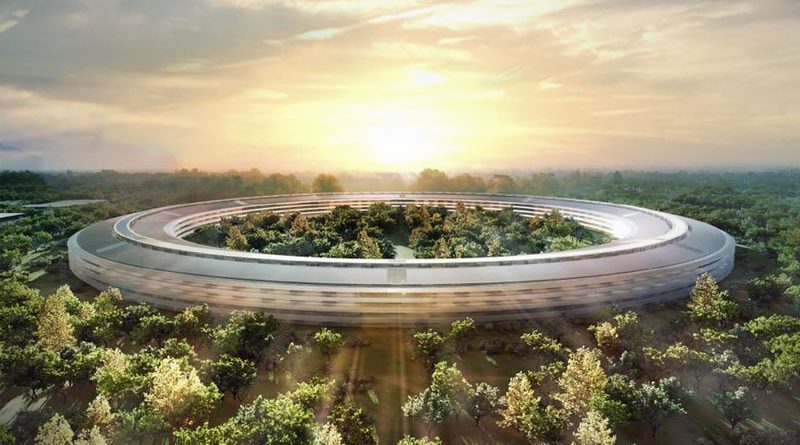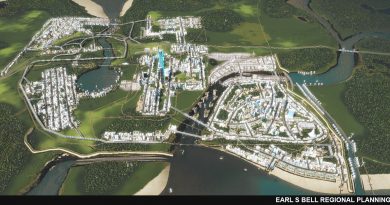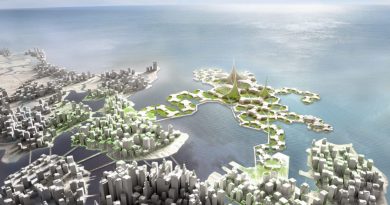Inside The $5 Billion Apple Headquarters & Revolutionary Glass Design
While most of Apple’s new Cupertino campus is still under construction, a small crown jewel, the Foster + Partners-designed Steve Jobs Theater, already attracted the world’s attention when it hosted the unveiling of the latest iPhone models last month.
Now we’ve received new, fascinating photographs that show how both firms — architect and client — applied their trademark obsession with details to a building that was especially close to the late namesake’s heart.
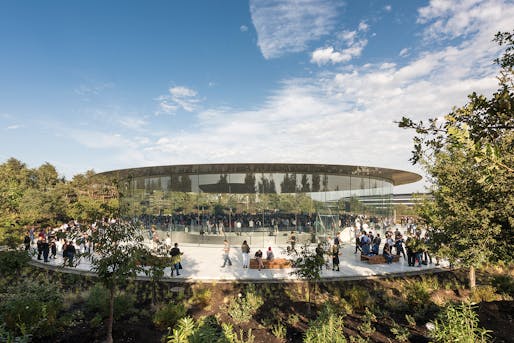
The building’s most striking feature — the record-breaking, disc-like
roof that appears floating in mid air — is not only an engineering feat
but also a damn thing of beauty: weighing 80.7 tons and spanning 155 feet, it is the world’s largest carbon fiber roof and also takes the podium for all-glass-supported structure.
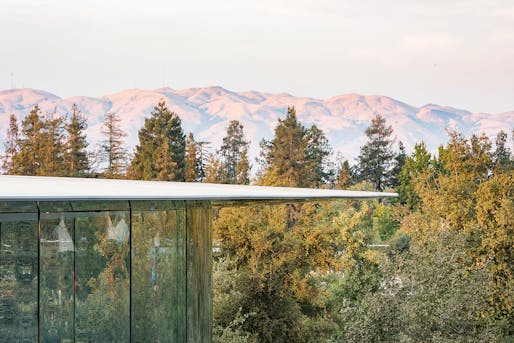
Carbon fiber roof:
- The Theater lobby roof is the largest self-supporting fully carbon fiber roof in the world.
- The roof has a 155-foot (47-meters) diameter and spans 135 feet (41.1 meters) between the glass walls.
- The roof weighs 80.7 tons (73.2 metric tons), and is large enough to completely cover a Boeing 757 airplane.
- With each section averaging 70 feet (21.3 meters) long and 11 feet (3.3 meters) wide, the entire roof assembly can be compared to a network of 44 yachts arranged in a circle.
- On-site, the roof panels were re-assembled in a staging area adjacent to the lobby structure and lifted onto the glass all at once.
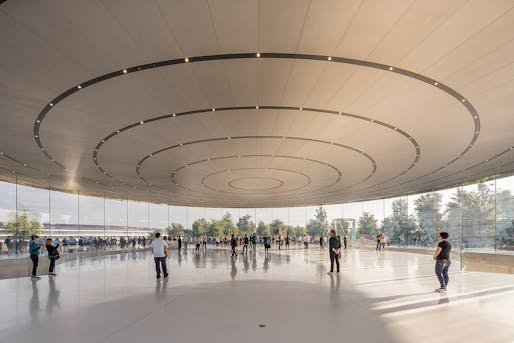
Lobby glass:
- The Theater lobby draws inspiration from the technology of glass stairs and glass facades developed for Apple retail stores.
- It is the largest glass-supported structure in the world.
- Each 9.8-foot (3-meter) by 22-foot (6.7-meter) glass panel is a four-ply laminate and two inches thick.
- Sprinkler pipes, power, data, audio, and security run through conduits concealed in the 44 silicon joints between glass panels.
- The glazing features the first curved, laminated glass fittings in the world.
- The facade and roof are base-isolated from the ground and designed to withstand up to magnitude eight earthquakes.
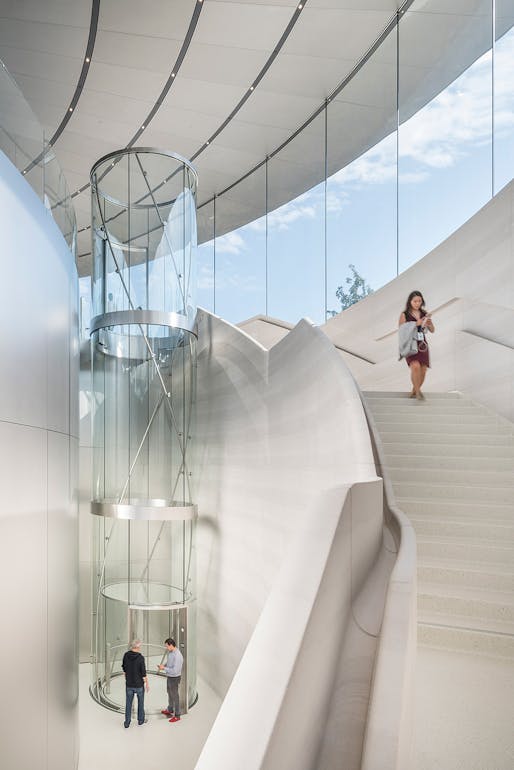
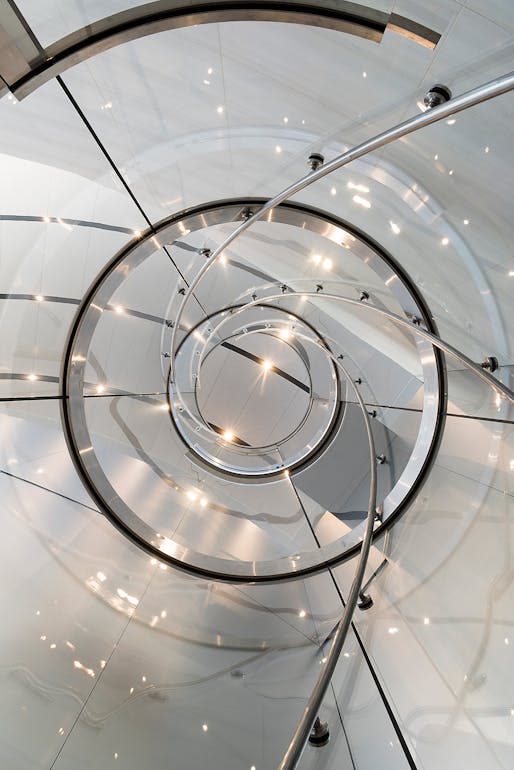
Glass elevator:
- The Steve Jobs Theater’s glass elevator stands at 42 feet (12.8 meters) high.
- The elevator uses three helical guide rails to rotate the elevator car 171 degrees, moving it from one level to the next.
- It is the first passenger elevator in the world to rotate on helical guides and is believed to be the tallest free-standing, glass elevator in the world.
- The elevator uses extremely strong, chemically-tempered glass from Italy.
- Almost all the internal structure for the elevator cab was milled from solid aluminum, with all components arranged and tuned to create an ideal strength to weight ratio.
- The elevator was designed, engineered and fabricated by seven companies, with the help of California State Elevator Board, over two and a half years.
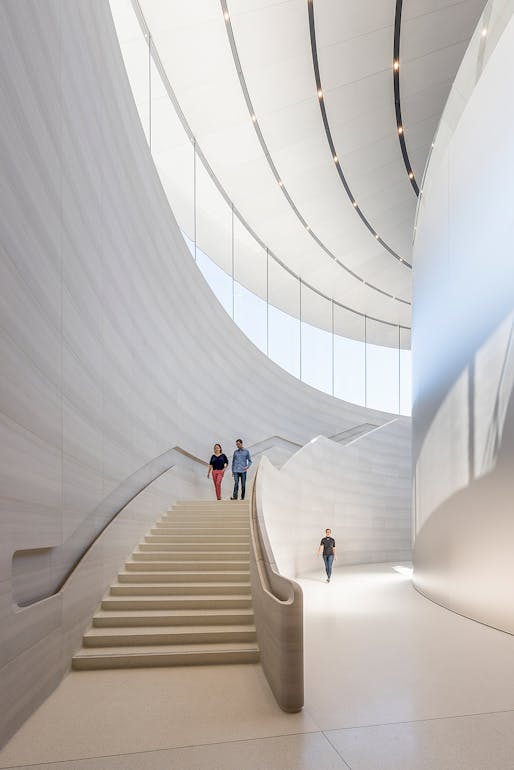
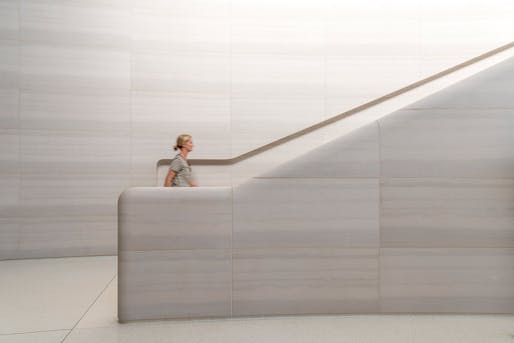
Stone stairways and stone wall:
- Originating from Bari in the south of Italy, the Serpeggiante Castagna limestone in the Theater was specifically selected and sourced for Apple Park.
- Cutting-edge modeling and advanced five-axis milling machines were used under the watchful eyes of Italian craftspeople. Each piece was hand-sanded, finished, and sandblasted before being mounted to check for alignment.
- For the complex pieces at the top and bottom of the stairway, the artisans had to take over, manually sculpting the handrail termination and making sure of precise alignments with their machined counterparts.
- The stone wall takes only 11 seconds to open completely.
- When completely open, the entrance to the underground theater is 50 feet (15.2 meters) wide.
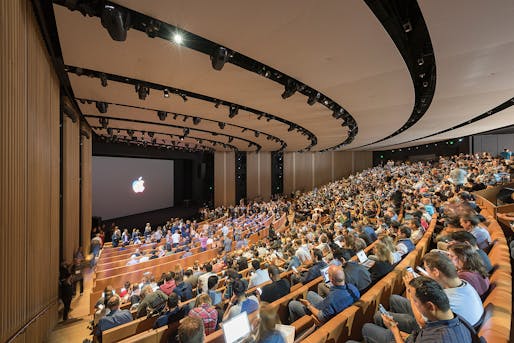
Auditorium:
- The fan-shaped plan of the auditorium and the curving rows of seats were designed to create a feeling of intimate proximity with the person on stage as well as between members of the audience.
- Milled from solid domestic white oak, the wooden fins that line the auditorium’s interior help to dissipate sound and also contribute to the warmer interior characteristic of the auditorium. The intermittent fabric panels between each fin absorb amplified sound, limiting reflections back into the audience. They also conceal a network of more than 40 wall-speakers.
- The custom-designed leather seating was hand-made by Italian artisans at Poltrona Frau.
- Over two years and many mock-ups, the design team developed a unique process of curving the wood flooring planks and grain to match the arc of the seating rows. Straight domestic white oak boards are divided equally into five strips, and glued into the desired radius, resulting in a unique visual connection between floor and seating.
Lower lobby:
- 20-foot- (6.1-meter-) high movable wall panels that conceal the space upon entry are retracted to dramatically reveal the space. Each weigh 2,000lbs (one metric ton) and are clad in stainless steel from Japan.

