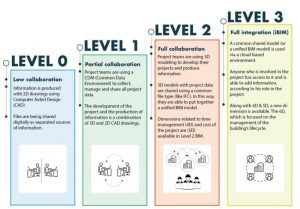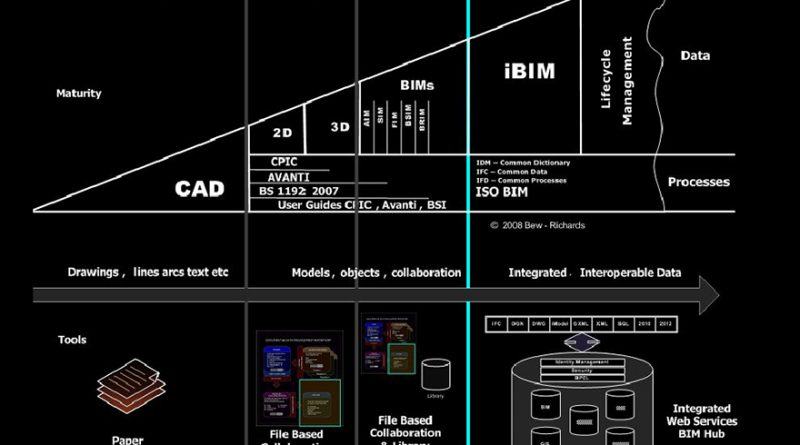BIM Levels of Maturity, Easy as 1, 2, 3
The 3 levels of Building Information Modelling (BIM) maturity explained in simple terms! (including BIM Level 2 and BIM Level 3). Lots of people talk about the different levels of BIM, but what do they actually mean? Well the levels run from 0-3 and are used as measures of BIM maturity; that is the construction supply chain’s ability to operate and exchange digital information.
Level 0 is essentially the use of computer aided design (or CAD tools) to create drawings and drawn elements using IT software. It’s the first step up from generating information by hand. By contrast levels 1-3 deal with varying degrees of modelling, collaboration and eventually the exchange of fully integrated, interoperable data.
Within Level 1, we progress from CAD to generate suites of 2D information, followed by non-federated 3D models.
Level 2 sees the progression to building information models and the federation of those models between different parties in the project team. Federation takes place within a single shared online area known as a common data environment. In broad terms, Level 2 is defined as “file based collaboration and library management” but we’ll take a closer look at what that really means in a moment.

Level 3 envisages a wholly integrated project information model, hosted and fully developed in a common data environment, by all members of the project team in real time. That model could then be passed to the Employer for use in lifecycle management as an ‘Asset Information Model’.
The 0-3 Levels of BIM maturity are different to the various dimensions of building information model data. In addition to 3D drawn information, attribute data can be included at 4D, 5D and 6D. 4D refers to time or project programme information, 5D to refers to cost data and 6D facilities management. The key thing here is that these are dimensions, not levels. All of these elements could be found within a Level 2 or Level 3 BIM model.
The wedge-shaped diagram in this video was developed by Mark Bew and Mervyn Richards and is hence known at the Bew-Richards BIM Maturity Model.




